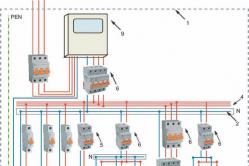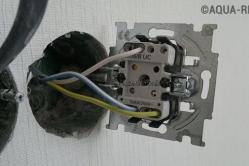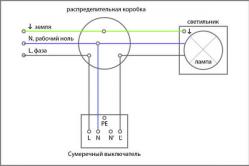Antipyretics for children are prescribed by a pediatrician. But there are emergency situations for fever in which the child needs to be given medicine immediately. Then the parents take responsibility and use antipyretic drugs. What is allowed to be given to infants? How can you bring down the temperature in older children? What are the safest medicines?
When planning to replace electrical wiring with your own hands in a one-room apartment, or with the help of a professional electrician, you need to draw up a diagram for connecting all wiring lines, sockets, switches, junction boxes, various permanently installed electrical appliances (fan, air conditioner, electric stove), protective shutdown (RCD).
In terms of wiring, in addition to bringing electrical connections, it is also advisable to indicate the exact location of the connection point for each electrical receiver in the apartment.

An example of a plan for a wiring diagram for a room
With regard to one-room apartments, due to the seeming simplicity of cabling, many novice craftsmen ignore the layout of the electrical wiring, immediately starting work, vaguely imagining the scheme and the final result.
As a result, with this approach, you can face unforeseen difficulties and problems. In addition, improperly laid electrical wiring with your own hands, without knowing the rules and requirements, can cause an accident.

accident, burnt out socket and electrical wiring
Phased formation of a general wiring diagram
When drawing up a wiring plan, it is necessary to divide the drawing of the wiring diagram into four stages, one for each room in a typical one-room apartment (living room, hallway, kitchen, bathroom).

An example of a wiring diagram in a one-room apartment
Regardless of the dwelling plan, it is necessary to think over the wiring for each room separately, based on the specifics of the purpose of each room.
Specificity should be understood as the use of electrical appliances and equipment, as well as the location of sockets, switches, controls. It is necessary to familiarize yourself (information is available on this resource) with the specifics of the wiring device in each room of the apartment, drawing up a general diagram with your own hands.
Calculation of cables based on load
When drawing up a wiring diagram for each room, it is necessary to adhere to the fundamental sequence of actions that come from a logical chain of concepts, the explanation of which is beyond the scope of this article:

Therefore, it is necessary to correctly calculate the cross-section of the wires intended for installation, and indicate them on the plan diagram. The method for self-calculating the current cross-sections or power consumption can be found on this resource, or taken from other trustworthy sources.

An example of a circuit of switching devices divided into groups and cross-sections of cables for a one-room apartment
There you can also find a description of the types of electrical wiring, methods of laying them and the types of cables used.
Separation of electrical wiring into separate lines
Another principle that should be adhered to, regardless of the purpose of the premises of a one-room apartment, drawing up a diagram of its wiring with your own hands is the division of consumers into groups.

An example of an electrical wiring diagram in an apartment
The minimum option is a group of outlets and lighting. This means that separate cables protected by automatic machines for sockets and electric lighting devices must go from the apartment panel.

In addition to electrical safety, this approach compares favorably in terms of the convenience of replacing a switch or socket with your own hands - it will be possible to use electric lighting devices without turning off the electricity in the apartment as a whole.

Bathroom scheme
For powerful consumers of electricity, such as a boiler, electric stove, air conditioner, refrigerator, it is necessary to lay a separate line.

Kitchen wiring diagram
This requirement is justified by the fact that the cross-section of wires supplying power to these electrical appliances must be larger than for cables supplying less powerful equipment.
Accordingly, a circuit breaker designed for a given section may not work if an overcurrent appears in a cable with thinner cores connected in series, leading to overheating, melting and ignition of the insulation.
Protection from defeat
All groups of outlets must be equipped with RCDs that react to current leakage through the human body or insulation. In this way, protection against damage is realized when a dangerous voltage appears on the housing of electrical appliances, and fire safety is ensured. With regard to the bathroom, the presence of an RCD is a prerequisite for.

It is desirable for the lighting line too, especially for the bathroom. For example, metal parts of wall lamps can be energized and cause injury if touched.
In addition, water may be in the junction box, switch or terminal block of the chandelier due to the fault of the neighbors on top. The ingress of water on conductive surfaces will not cause a short circuit and will not trigger the machine, but it can cause a leak, leading to damage to the insulation and lighting equipment.
In series with a circuit breaker, and the rated current of the RCD must be one value higher.

RCD connection
The circuit can be replaced by a difavtomat that combines both of these devices, which are installed in the apartment switchboard.
 The shield itself should be in an accessible place at a height unattainable for small children.
The shield itself should be in an accessible place at a height unattainable for small children.

Installation height of the switchboard in the corridor
The need to comply with rules and regulations
When drawing up a wiring diagram, in order not to accidentally damage other communications when installing wires, you must have a plan for their wiring in the apartment at hand.
After checking the location of pipelines and various cable lines, it is necessary, if possible, avoiding its intersection with these communications, adhering to the rules that are described in detail on this resource.

example of the location of the wiring in the room
For convenience, this article contains quotes from the rules for electrical installations (PUE) and building codes (SNiP).

These codes also include the location of electrical wiring, outlets, and switches in relation to doors, walls, floors, and ceilings. Determine the exact location of wiring and electrical points in the apartment, indicating on the plan the distance in meters or millimeters.

Since access must be provided to the junction boxes, their number can be reduced - when planning the wiring for sockets and switches, it is worth planning in such a way as to make the necessary connections in the socket boxes of switches and sockets.
Legend on the plan
If a professional drawing of an electrical wiring diagram is needed for the documentation for an apartment, then it is better to contact the appropriate organizations that have qualified specialists, and entitled to the preparation of such documents.
But when drawing up a wiring diagram for a master, or planning to do all the electrical work with your own hands, you need to learn the minimum set of symbols for various electrical points and electrical receivers that are often found in an apartment.

conventional designation of switches and sockets in the diagram

On the wiring plan, all three wires required for (phase, zero, ground) can be designated with one line to simplify the reading of the diagram, and the wiring lines for individual consumer groups should be indicated in different colors.

freehand drawing of an apartment diagram
The drawing can be drawn by hand, the main thing is to observe accuracy and precision in the designations.
![]()
There are many schemes for apartment wiring on the Internet, they can be used as a template, adding and changing as needed.



